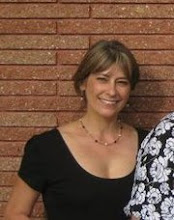
High atop a gray limestone cliff on Lake Erie in Derby, NY sits Graycliff Estate.

It was the summer home of Darwin D. and Isabelle Martin. Graycliff was specifically designed for Isabelle by Frank Lloyd Wright who also designed their home in Buffalo, NY. Isabelle had never been as charmed by the home in Buffalo as Darwin had been. Her eyesight was failing and the Buffalo home was too dark for her. She wanted nature and bright sunshine.

So after Darwin retired from the Larkin Company in 1925 he commissioned FLW to build Isabelle a summer home on Lake Erie. Graycliff was built between 1926-1929. Then came the stock market crash. Between that and constantly lending FLW money for all of his other projects, Darwin was a penniless man when a fatal stroke befell him in 1936. Darwin had always been FLW's biggest fan.

The designing of Graycliff was the beginning of FLW's organic architecture phase. He wanted to use materials that were natural to the area and blend the home into nature. The gray cliffs provided the limestone used to build the home. There is a lot of iron in limestone and FLW knew that over time the iron would bleed out and stain the stone thus melding the house into it's environment. This driveway had been crushed red stone when Isabelle summered here.

Most of the first floor is one giant great room with clear glass windows on both sides so one is able to see right through the house to the lake. After Darwin died Isabelle kept the house but unable to afford the upkeep she only opened the small adjoining Foster house in the summer so the main home set unused and slowly falling apart from 1945-1951.

In 1951 an order of priests purchased the home and used it to house foreign refugees. If you can imagine they enclosed this patio area and built a chapel thus cutting off the lake view from the front of the home. No art glass was used in this home. But there is an interesting 3-D diamond shaped window on the second floor. FLW always had a theme in each house he designed and this home's theme was the diamond shape because that is the shape that the limestone takes when it breaks off the side of the cliff. The letter L also repeats itself throughout the house but mysteriously no one knows why.

In 1997 when the house was scheduled for demolition in order to build new condos in it's place, a group of forward-thinking people got together and formed the Graycliff Conservancy. They were able to stop the demolition at the last minute and raise enough funds to come up with a $20,000 down payment in order to purchase the crumbling home for $450,000.

Over the past twelve years the home has been lovingly restored. Most all the structural and outside work has been completed and now the focus has shifted to the inside.

I visited Graycliff two years ago and then again on Wednesday with my accounting ladies group. I've seen tremendous improvement. I can't wait to see the finished product - a jewel on Lake Erie.

2 comments:
Don't you think it's a little serendipitous that we are both in places with a big FLW presence? I like this house. It actually looks like one you could live in.
Always been a fan of FLW's architecture, though I understand the man himself was pretty difficult. This is a beautiful home. So glad that group of peeps worked to save it.
Post a Comment